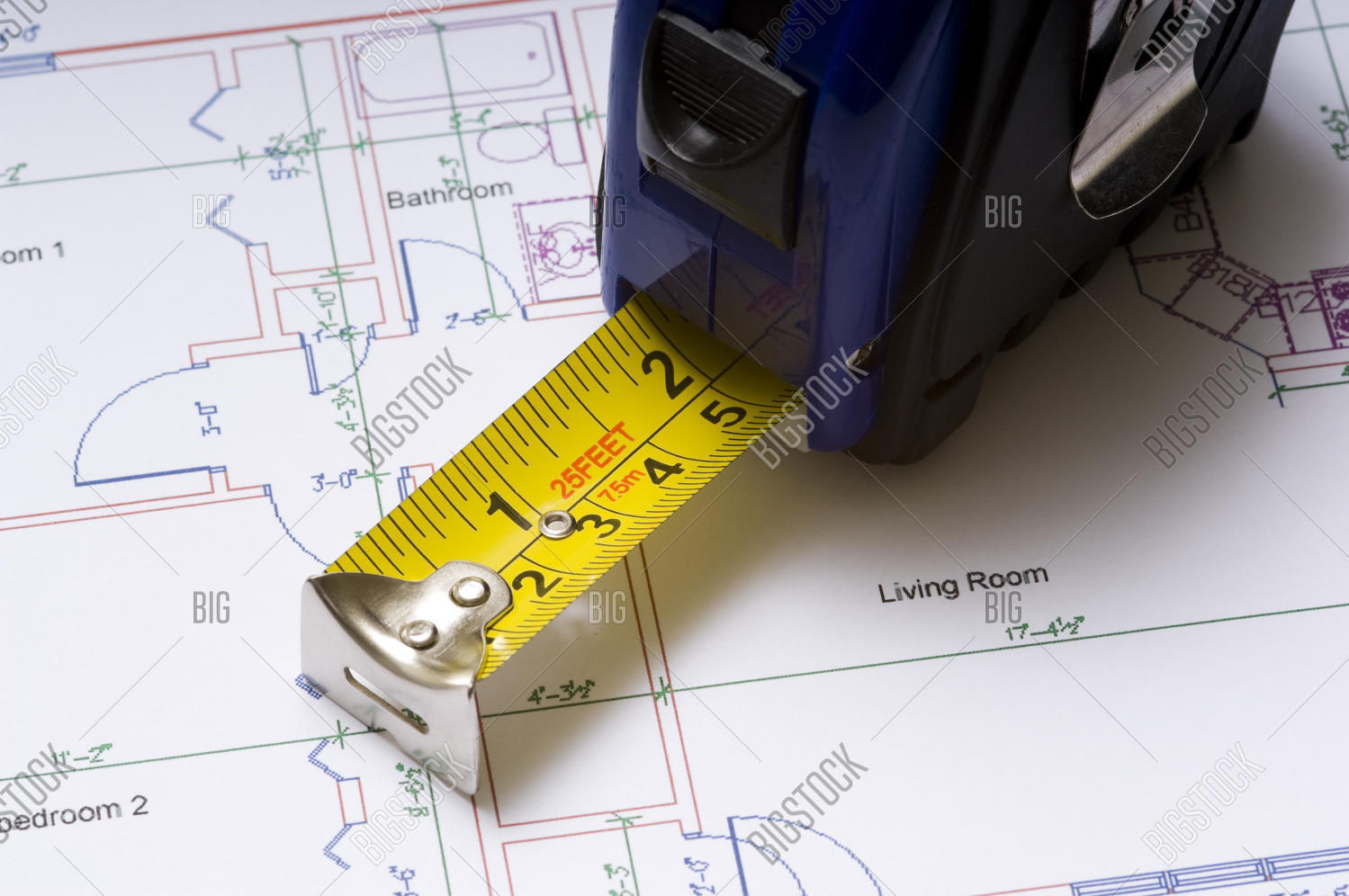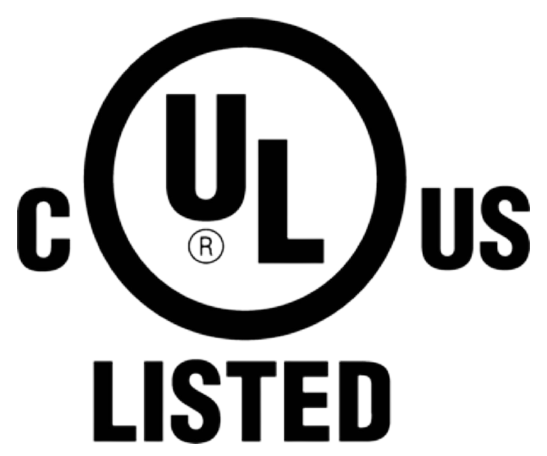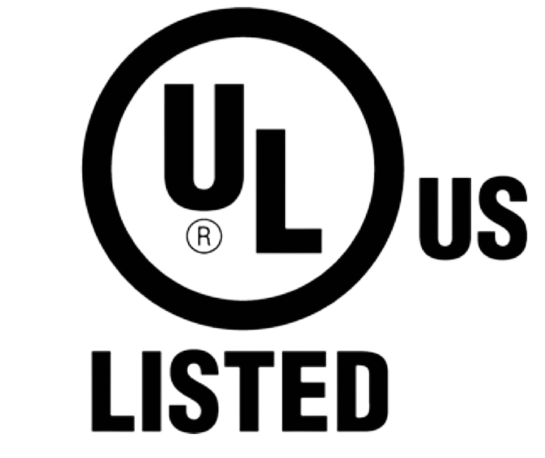When it comes to commercial kitchen design, getting the size right isn’t just about fit—it’s about function, code compliance, and long-term performance. Whether you’re specifying a new restaurant hood installation or laying out stainless workstations and sinks, even minor miscalculations can lead to major headaches later.
At NAKS, Inc., we’ve worked with thousands of dealers and designers. We’ve seen the same sizing mistakes come up again and again—and we know how to help you avoid them.
Here are the most common commercial kitchen sizing pitfalls and what to do instead.
Why Sizing Matters in Commercial Kitchens
Incorrect sizing can lead to:
- Code violations and failed inspections
- Inefficient airflow and poor exhaust performance
- Equipment that doesn’t fit as intended
- Delays during installation and unnecessary redesigns
- Long-term maintenance and energy issues
Proper sizing is essential—especially for custom stainless steel and ventilation equipment. Let’s break down the most common issues and how to prevent them.
1. Underestimating Hood Size Requirements
One of the most frequent mistakes in restaurant hood installation is undersizing the hood relative to the equipment it’s covering. Many assume a hood the same width as the cookline is sufficient—it’s not.
Best Practices:
- Allow overhangs: At minimum, hoods should overhang 6 inches on the sides and 12 inches in front of cooking equipment.
- Consider the equipment type: Fryers, charbroilers, and woks require greater capture efficiency and often larger hoods.
- Know your Type: Be sure to distinguish between Type 1 hoods (for grease and smoke) and Type 2 hoods (for steam and heat) to avoid misapplication.
2. Not Accounting for Ceiling Height or Obstructions
Hood height and duct placement must work within the constraints of your kitchen’s architecture. Forgetting to factor in ceiling height, fire suppression systems, or existing beams can throw your design off track.
Best Practices:
- Measure from floor to ceiling and check for low-hanging beams or fire suppression piping.
- Verify minimum and maximum mounting heights per code and manufacturer guidelines.
- Plan early for duct routing to avoid conflict with structural or mechanical elements.
3. Oversizing Without Cause
While undersizing is more common, oversizing hoods or workstations can eat into valuable kitchen real estate and drive up costs unnecessarily.
Best Practices:
- Match the size to the line, not just the room—don’t default to the largest possible configuration.
- Review cooking volume and type, then work with a manufacturer (like NAKS) to right-size for performance and efficiency.
4. Ignoring Local Code Requirements
Many commercial kitchen projects fail inspections due to non-compliance with local building or fire codes—especially when it comes to ventilation and hood sizing.
Best Practices:
- Check local codes early. Requirements can vary by municipality and even by inspector.
- Work with a manufacturer that understands both national and local regulations—NAKS equipment is built to meet national code but can be tailored for local needs.
Request submittals or spec sheets to share with local officials before installation.
5. Forgetting About Future Equipment Changes
Kitchen layouts often evolve. If your hood or stainless setup is too tightly tailored to current equipment, changes can become costly.
Best Practices:
- Design with flexibility in mind. Consider what new equipment may be added in the next 3–5 years.
- Leave extra space where possible, especially near high-volume areas like the cookline or dish area.
Work with a custom fabrication partner like NAKS to create modular or adjustable stainless equipment when flexibility is a priority.
6. Failing to Coordinate Hood + Stainless Sizing Together
Designers sometimes treat hoods and stainless fabrication as separate pieces—but they’re part of the same system.
Best Practices:
- Coordinate hood size with adjacent shelving or tables.
- Confirm equipment under the hood will be appropriately spaced and accessible.
Ask for help. At NAKS, our team collaborates with dealers and designers to ensure all components fit seamlessly.
Need Help Sizing Your Next Kitchen?
NAKS, Inc. offers expert guidance on restaurant hood installation, commercial kitchen hood sizing, and custom stainless steel layouts. Whether you’re working with tight dimensions or trying to future-proof your design, we’re here to help you get it right the first time. Call 800-555-1212 or request a quote online today and let’s build it right, together!







